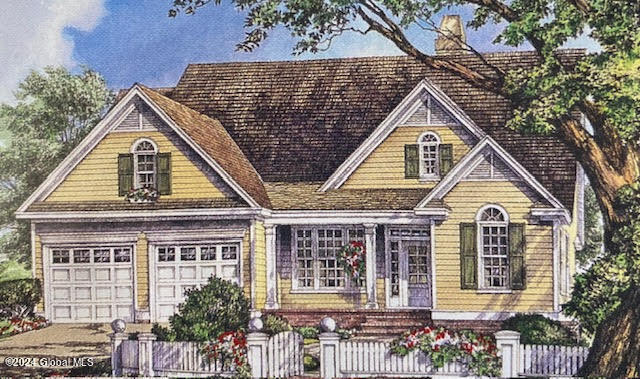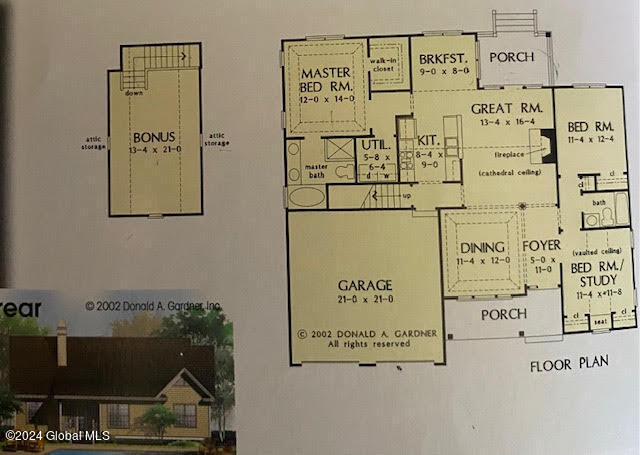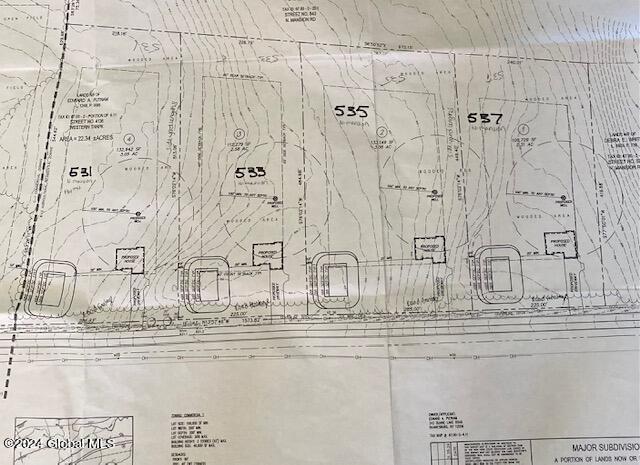537 N Mansion Road, Duanesburg, NY 12056
| Listing ID |
11273291 |
|
|
|
| Property Type |
House |
|
|
|
| County |
Schenectady |
|
|
|
|
|
Custom Builder-Custom Designs. Quiet, private setting and convenient location is what this 4-lot subdivision has to offer. Build to suite on these spacious and private lots. Featured here is a 1,700 sqft ranch floor plan, but these spacious lots will allow any style home. Open floor features 3 beds, 2 full baths, bonus room/optional 4th bedroom, full basement and 2-car garage. Each lot has their own private driveway and potential for walk out basements. High-end builder amenities such as chair rail, crown molding, cathedral ceilings, master bath tub, solid surface countertops, tiled floors, SS appliances, and more. Enjoy the spectacular sunsets on this large lot which is an easy to commute to Schenectady/Albany and close to I-88.
|
- 3 Total Bedrooms
- 2 Full Baths
- 1700 SF
- 2.31 Acres
- 100624 SF Lot
- Built in 2024
- Ranch Style
- Scuttle Attic
- Full Basement
- Galley Kitchen
- Oven/Range
- Refrigerator
- Dishwasher
- Microwave
- Appliance Hot Water Heater
- Carpet Flooring
- Ceramic Tile Flooring
- Vinyl Flooring
- 9 Rooms
- Dining Room
- Walk-in Closet
- Great Room
- Kitchen
- Laundry
- 1 Fireplace
- Forced Air
- Propane Fuel
- Central A/C
- Has Cooling: Yes
- Above Area Source: Builder
- Electrical Details: 200+ Amp Service
- Heating: Tank owned
- Fireplace Features: Gas, Insert
- Other Appliances: Energy star qualified appliances
- Door Features: ENERGY STAR Qualified Doors, Sliding Doors
- Window Features: Screens, Shutters, ENERGY STAR Qualified Windows
- Interior Features: High speed internet, jet tub, solid surface counters, cathedral ceiling(s), ceramic tile bath, crown molding, eat-in kitchen
- Laundry Features: Electric dryer hookup, laundry closet, main level, washer hookup
- Vinyl Siding
- Asphalt Shingles Roof
- Attached Garage
- 2 Garage Spaces
- Private Well Water
- Private Septic
- Deck
- Open Porch
- Covered Porch
- Driveway
- Mountain View
- Wooded View
- Private View
- New Construction
- Lot Features: Level, sloped, landscaped
- View: Meadow, hills
- Foundation Details: Concrete Perimeter
- Patio and Porch Features: Pressure treated
- Parking Features: Off street, paved, attached
|
|
Miranda Real Estate Group Inc
|
Listing data is deemed reliable but is NOT guaranteed accurate.
|






 ;
; ;
;